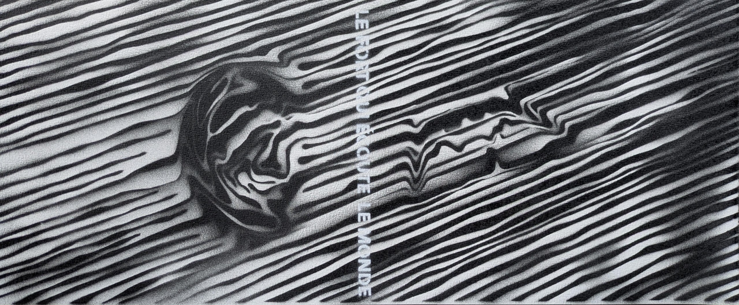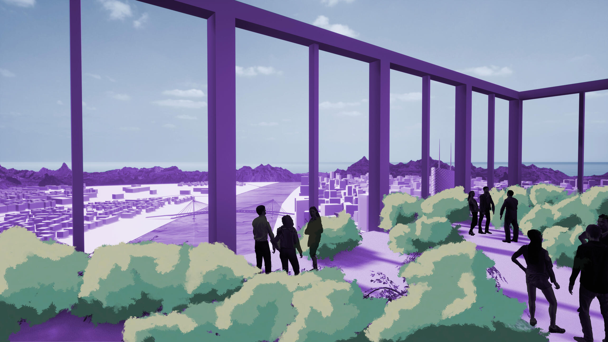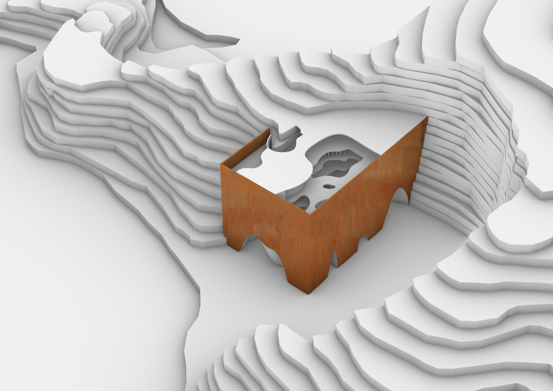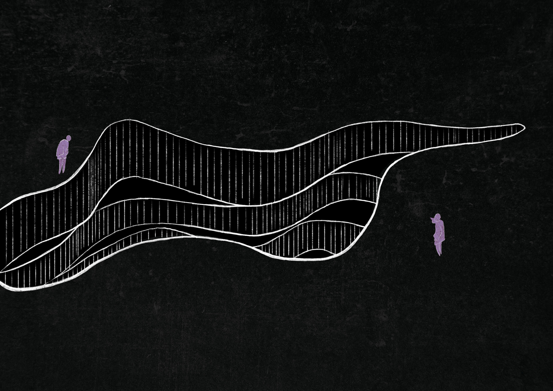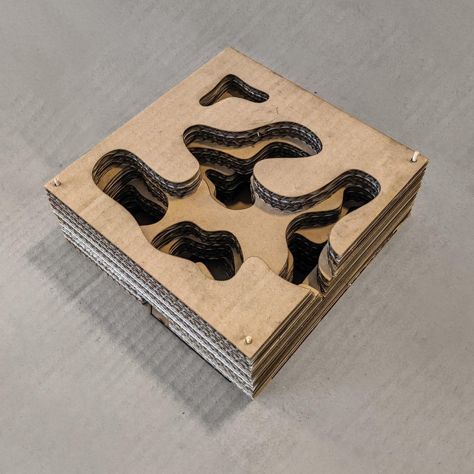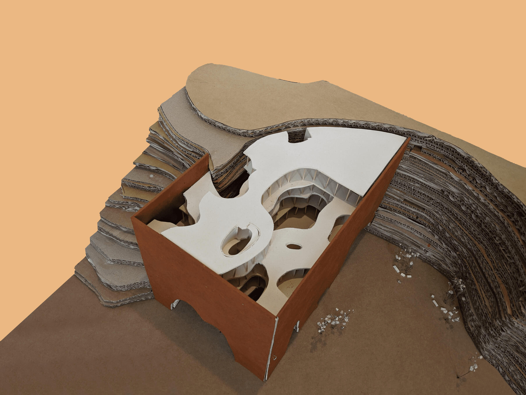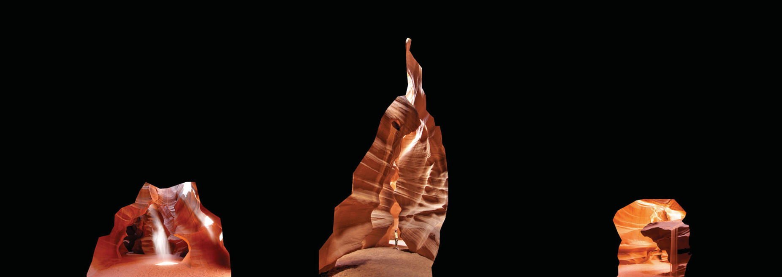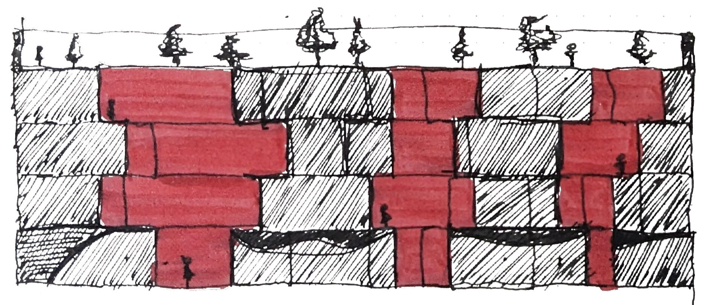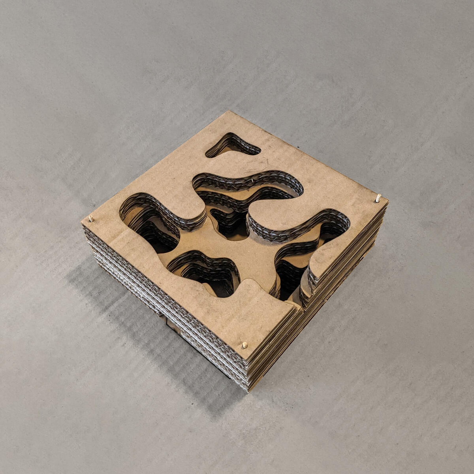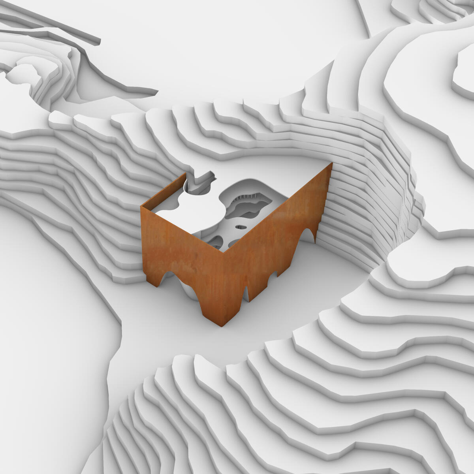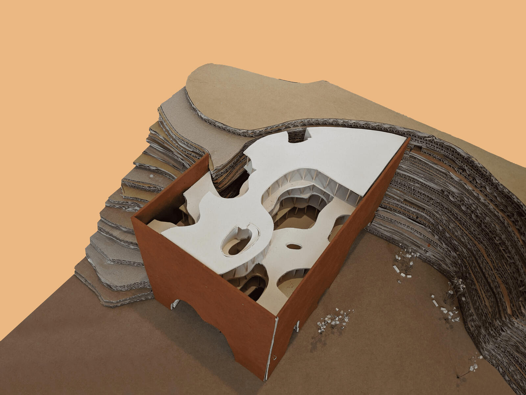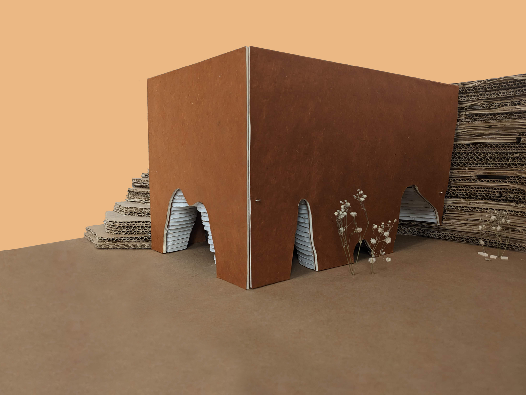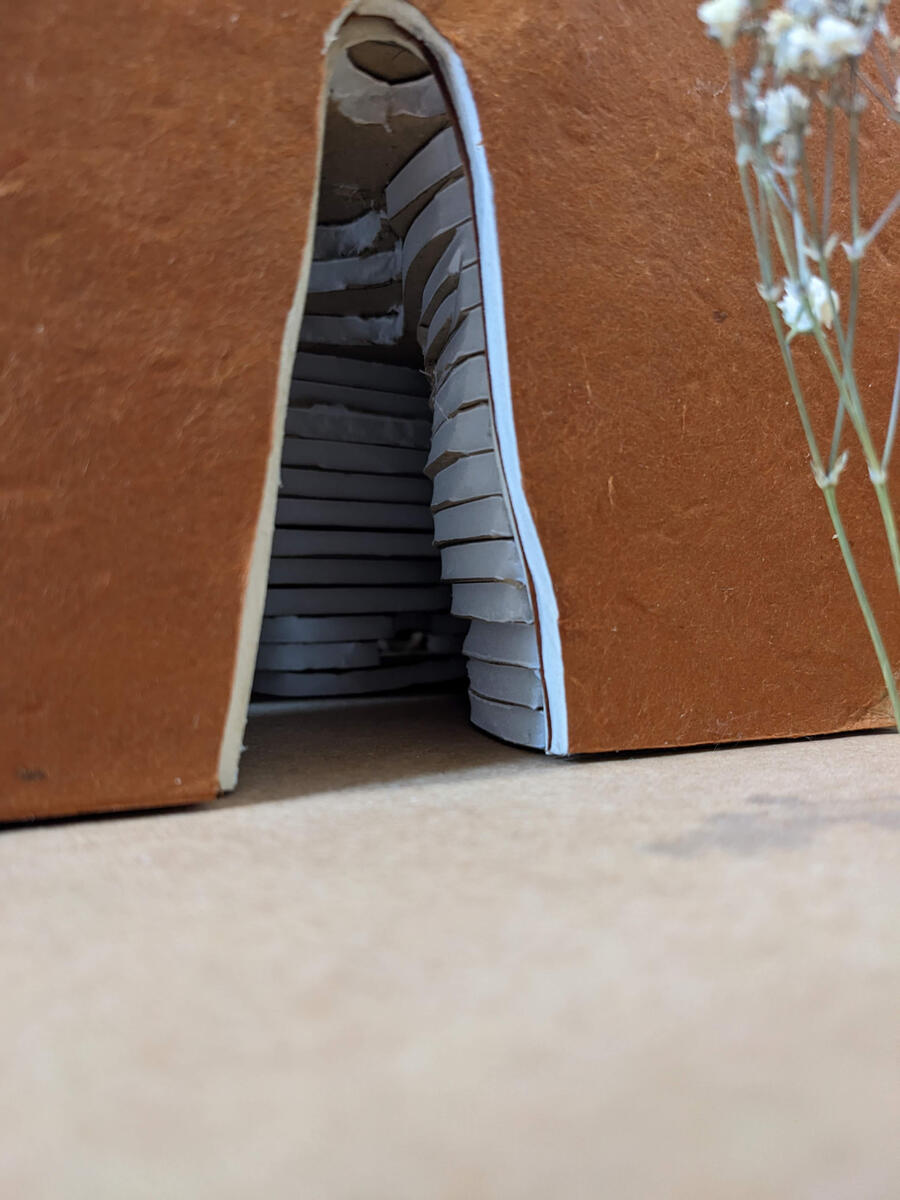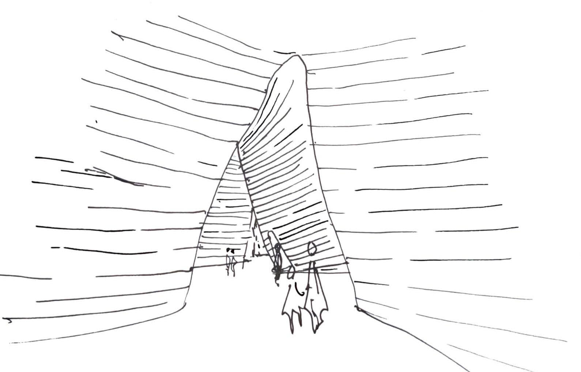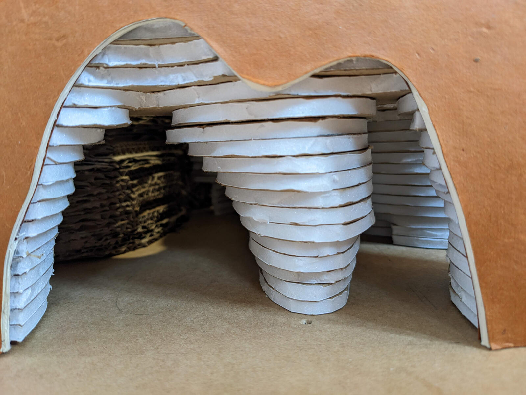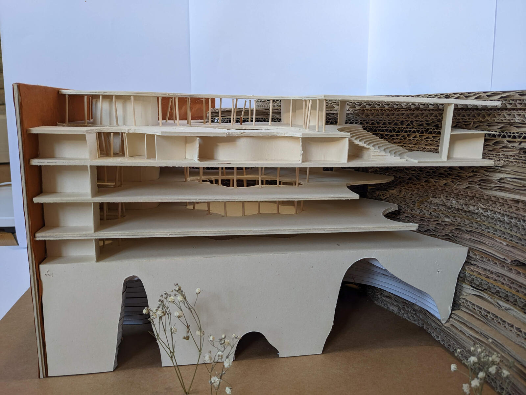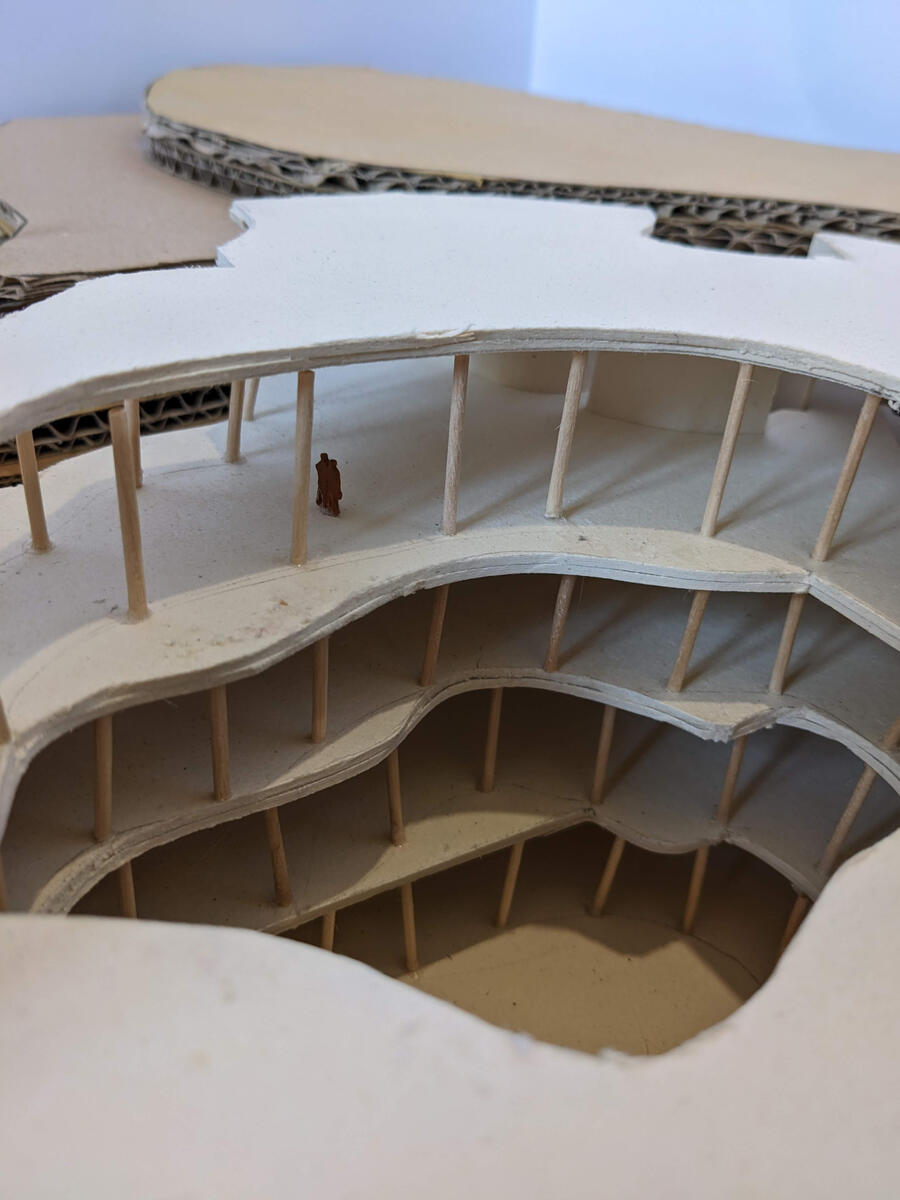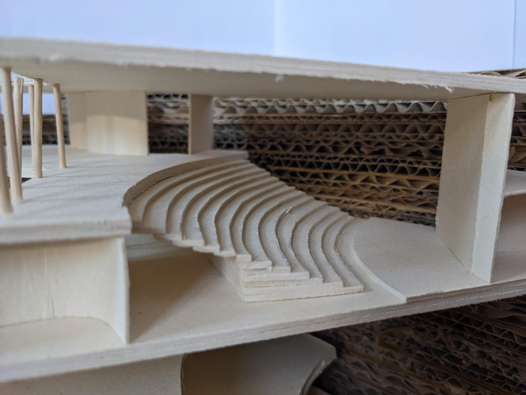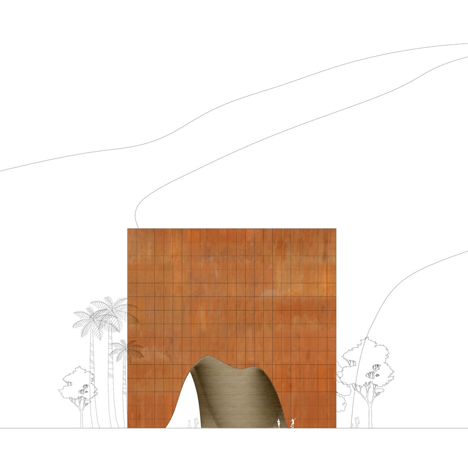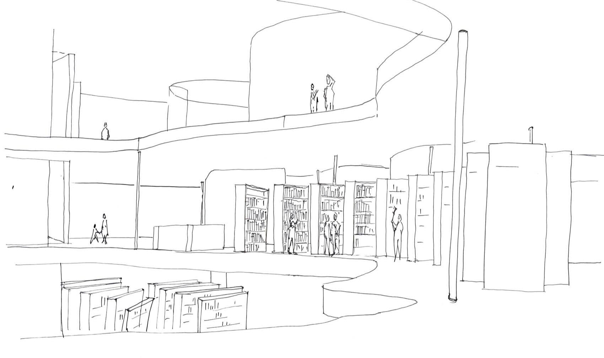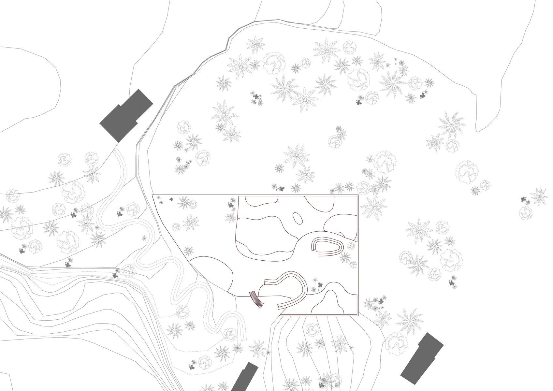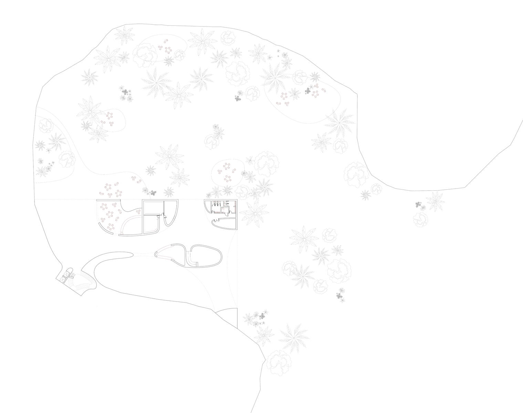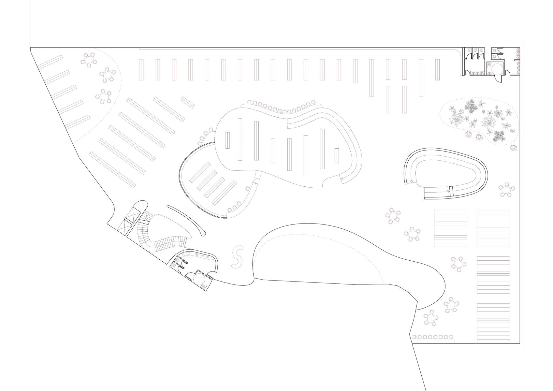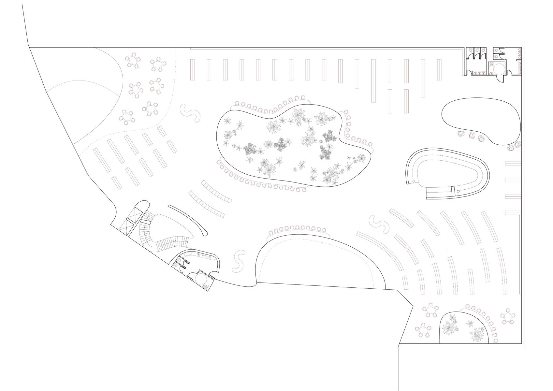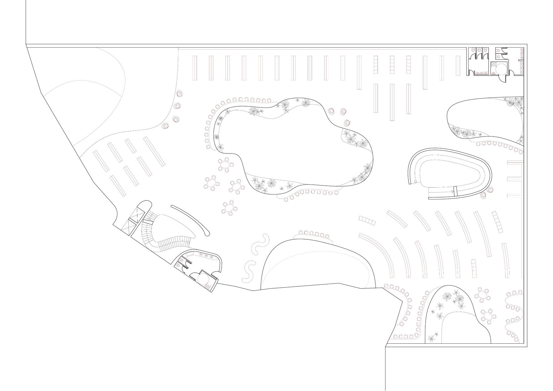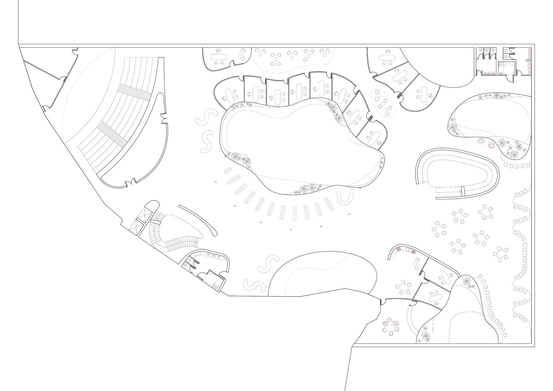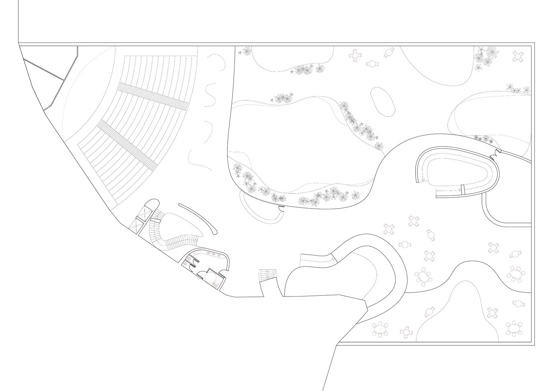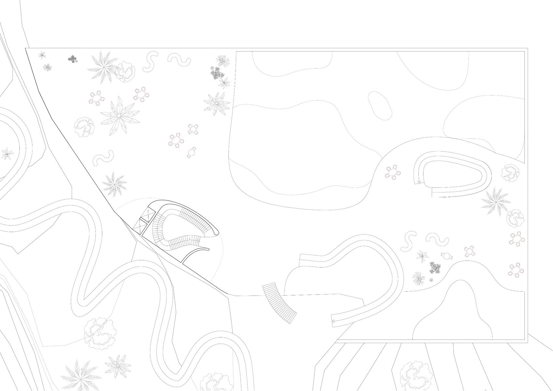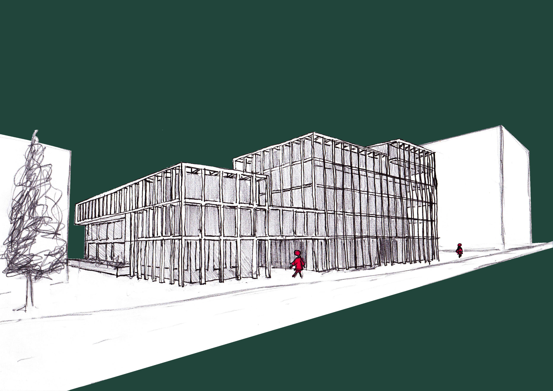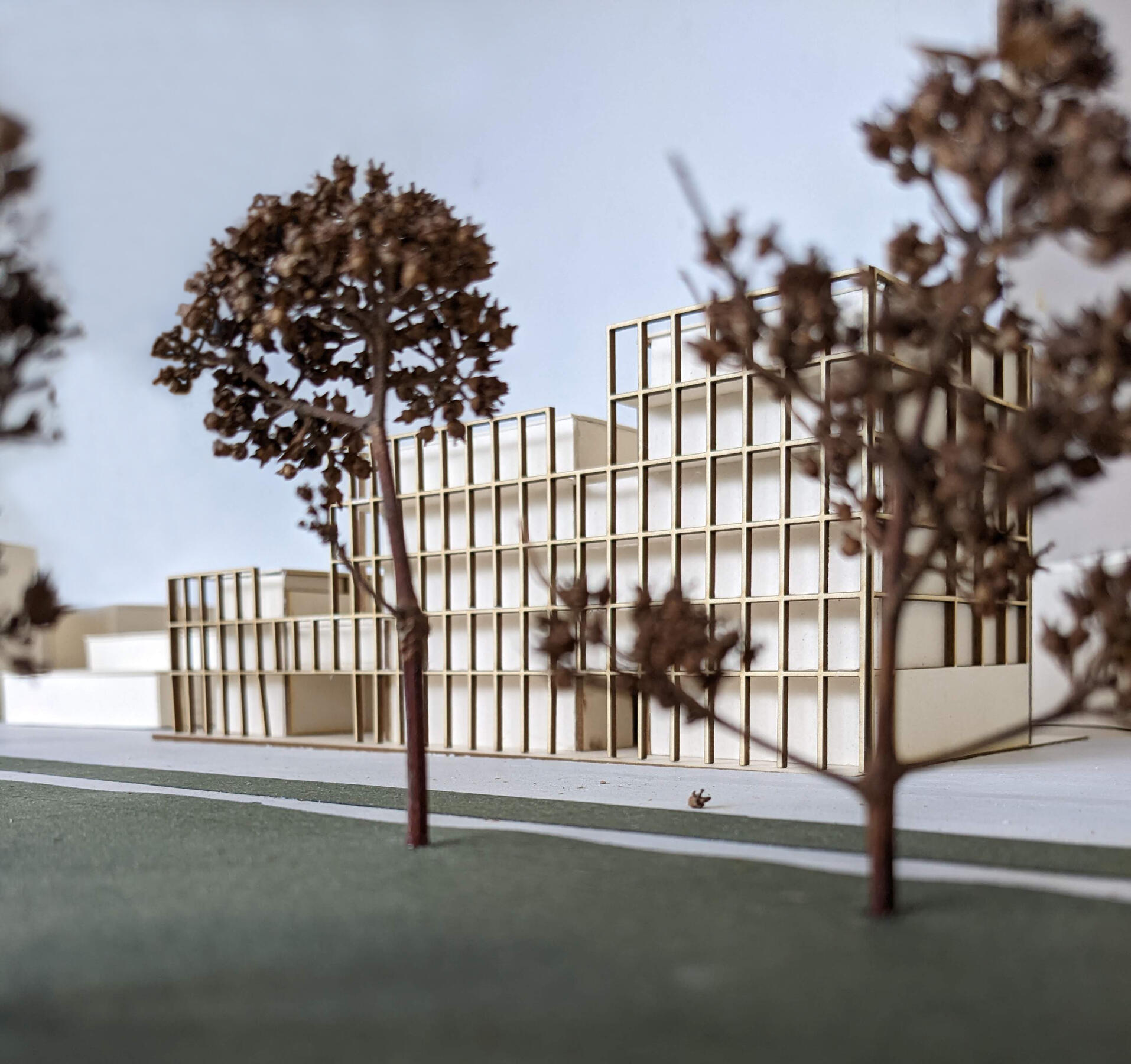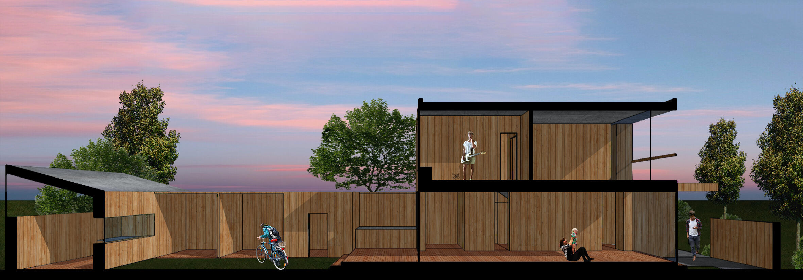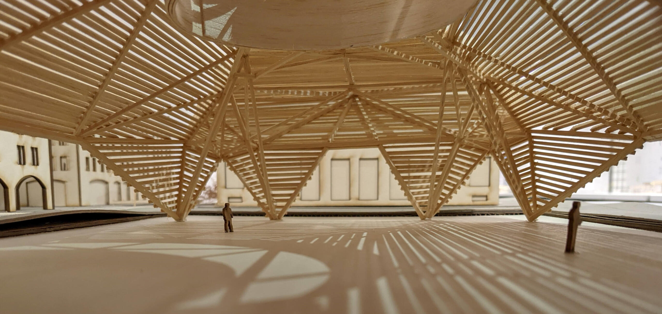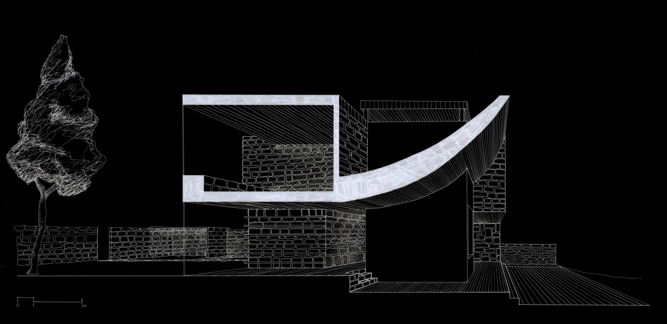KALEB HODGE
PORTFOLIO
ABOUT
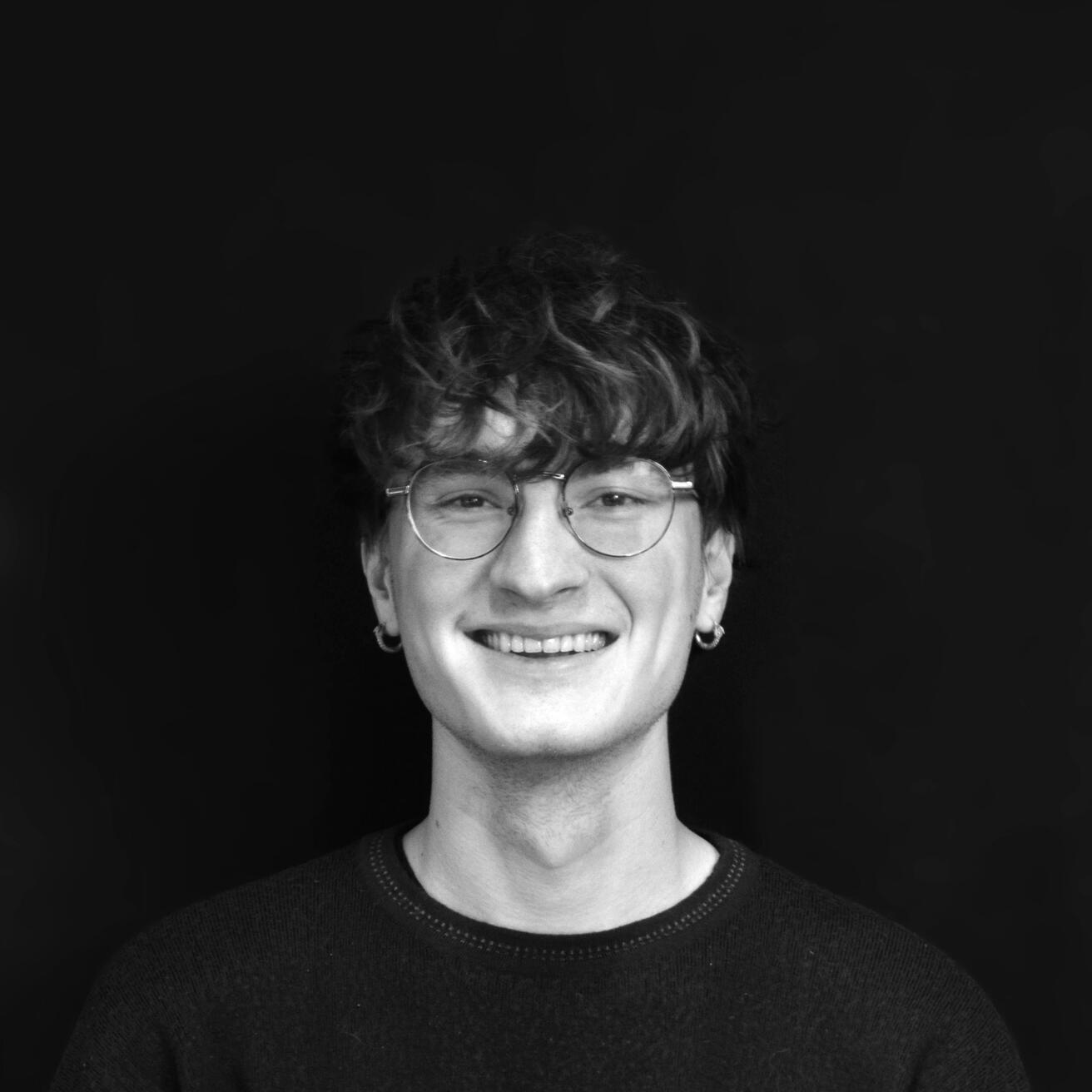
Hello, I’m Kaleb Hodge, an architecture master’s student at ENSAS, École National Supérieure d’Architecture de Strasbourg.
ARCHITECTURE

THE SOUND OF A FORT
MASTER I - SEMESTER II
Project type : academic - groupSoftware used : Hand drawn (Photoshop, Indesign for light editing)

THE TOWER OF ARTS
MASTER I - SEMESTER I
Project type : academic - individualSoftware used : Rhinoceros 3d, Procreate, Affinity (Publisher, Photo, Designer)
My main goal for the building was to create a fluid connection between the existing structures and the tower. Additionally, I wanted to create an extension of the public space through a succession of gardens climbing the building. The terraces are various sizes; therefore, creating different atmospheres. Smaller spaces are quieter and secluded, whereas big terraces allow for larger-scale events such as music festivals or the Oktoberfest.
The building is designed to accommodate seven different architectural programs, with the principal one being two performance halls. This program is composed of one classical Italian room for highly sound focused performances such as music, choir or operas. The second room is an experimental hall for performances such as dance and theater. This experimental hall has a grid of mobile platforms on the floor that create a completely modular space. Additionally, these two performance halls can be merged thus allowing for a second audience to view the stage from another angle.

URBAN CANYON
BACHELORS III - SEMESTER II
Project type : academic - individualSoftware used : Rhinoceros 3d, Photoshop, Indesign
This project started off with an unknown location, which meant we were given a completely blank slate besides the general area and program requirements. This project
was therefore divided into two Parts:
- part one : the conceptual phase
- part two : adapting the concept to the surprise location
PART ONE - CONCEPT PHASE
I took inspiration from the Antelope Canyon in Arizona, USA to use its unique qualities for my learning center. I was particularly interested in its luminous qualities, which provide a unique atmosphere from a single source of light that becomes its focal point.
The project’s concept is based on openings that allow natural light to illuminate the various spaces, while creating visual links between people in different spaces who can see each other through the crevices.
The various spaces are structured around these openings and its single source of light which allowed me to organize the spaces based on which ones need more or less light. For example, study and reading areas are in the brightest areas, with walking spaces located in intermediate light, and in the darkest areas, books, which are best preserved away from light.
PART TWO - ADAPT
The second half of the project was adapting the concept project to the location, an old stone quarry in Rio de Janeiro. I chose to position the learning center on the side of the cliff, thus creating a path from the city on the bottom to the favelas on top.
By doing so I aimed to fill the social gap with a cultural link.
Furthermore, the initial concept of having light come only from the inside of the space through a crevice creates a shaded and cool environment which is further amplified through the use of hanging plants on the edge of each floor. Further developing the idea of a canyon, the ground floor is carved out creating a public square protected from the heat, which creates a public area for social
gatherings and festivities. Finally, the natural cliff created by the old stone quarry is also a perfect opportunity to create an exterior rock climbing gym, creating a healthy balance between culture, knowledge, and health. In doing so, the learning center becomes a truly
multidisciplinary space for all.
GALLERY

RESEARCH COLLAGE

INTENSION SKETCH

RESEARCH MODEL

3D MODEL

MODEL

MODEL

MAIN ENTRANCE

SKETCH GROUND FLOOR

MODEL - GROUND FLOOR

MODEL SECTION

MODEL OF CANYON

AMPHITHEATER

Untitled

SKETCH OF LIBRARY

MASS PLAN

GROUND FLOOR

LEVEL 1

LEVEL 2

LEVEL 3

LEVEL 4

LEVEL 5

ROOF

INTERSTICE
BACHELORS II - SEMESTER II
Project type : academic - individualSoftware used : Autocad, Sketchup, Photoshop, Indesign
The site of this project is between a gymnasium (two storeys high) and a building (11 storeys high). My project contains 30 housing units in a variety of apartment layouts and sizes.
The site’s proximity to a green corridor is a valuable asset, therefore, I wished to bring the greenery into the project through the transparency created by the openings.
The building’s stair shape creates a smooth transition between the low gymnasium (on the left) and the tall building (on the right), while also offering several outdoor spaces for residents. As exposure to the outdoors is essential for comfortable living, each unit has its own private balcony, in addition to an access to bigger, shared terraces. Each of these terraces offers a different atmosphere and view.

COLLECTIVE HOUSE
BACHELORS II - SEMESTER II
Project type : academic - group and individualSoftware used : Autocad, Sketchup, Photoshop, Indesign
Two of the three homes are for families with young children. The third is for an elderly couple.We decided to use the slanted edge of the plot to create a calm space for the seniors, protecting them from the dynamic lifestyle of the other two families. By separating the seniors, they can enjoy a quiet, private garden terrace, while living in the same area as the other two families, who benefit from the large communal garden where children can play together.
Finally, by separating the seniors’ apartment, a transversal opening is created in the center of the building. This new axis creates a very fluid distribution within the plot, allowing each family to have access to the shared spaces while at the same time having private access to their own individual dwellings.

COVERED SQUARE
BACHELORS II - SEMESTER II
Project type : academic -individualSoftware used : Autocad, Sketchup, Photoshop, Indesign
For this project we had an empty plot in a city center. The goal was to create a multipurpose space that could host markets, social gatherings, concerts ... all while taking into concideration the existing environment.I began this project by analyzing how people would move around inside the space if it were empty. Thus, I decided to open up the 4 corners of the structure to create axes of movement.
For the rest of the space, I drew inspiration from the structure of Studio Lada’s multi-purpose hall, which uses triangulated wooden beams to create a long span. I adapted this structure to open up the corners and maintain a central void. This structure is covered with wooden slats to control the flow of light, which is initially shaded and becomes less and less obstructed in the center, reminiscent of tree shadows.

HOUSE ON THE LAKE
BACHELORS II - SEMESTER I
Project type : academic -individualSoftware used : Sketchup
For the conception of this lakeside home for a family of four,
I reused the concepts of the central service core found in Lacaton Vassal’s first house. The kitchen, bathroom, and toilet are centralized in its core to have all the pipes in one location. This allows the first floor to be transversal, creating an open plan.
ART
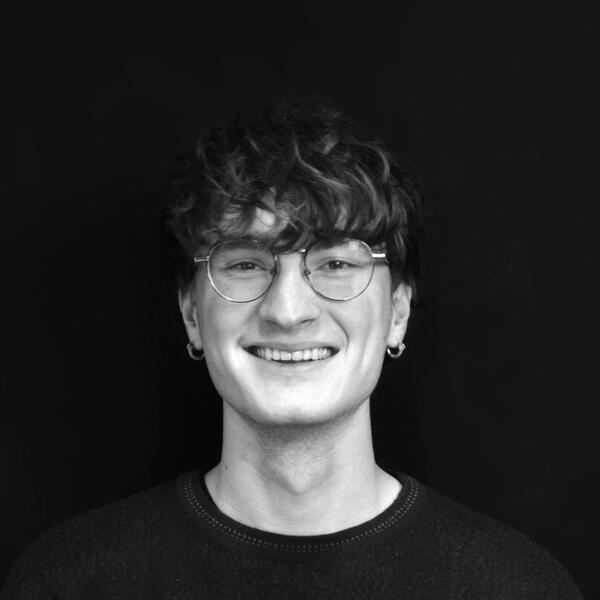
CONTACT
EMAIL: [email protected]
LinkedIn: Kaleb Hodge
LANGUAGES
Bilingual : English / French
SOFTWARE
- Rhinoceros 3D // Grasshopper
- Autocad
- Sketchup
- Twinmotion- Adobe Suite : Indesign // Photoshop // Illustrator
- Affinity Suite : Designer // Publisher // Photo
EDUCATION
SEPTEMBER 2024 - TODAY
MASTER D’ARCHITECTURE
ENSAS - ECOLE NATIONAL SUPERIEUR D’ARCHITECTURE DE STRASBOURG
strasbourg.archi.frSEPTEMBER 2020 - JULLY 2023
LICENCE D’ARCHITECTURE
ENSAS - ECOLE NATIONAL SUPERIEUR D’ARCHITECTURE DE STRASBOURGSEPTEMBER 2017 - JUNE 2020
BACCALOREAT ES WITH INTERNATIONAL ENGLISH OPTION
LYCEE INTERNATIONAL DES PONTONNIERS
Mention BienMAY 2018
IGCSE
LYCEE INTERNATIONAL DES PONTONNIERS
INTERNSHIPS
SEPTEMBER 2023 - 4 WEEKS
INTERNSHIP AT THE AGENCY PAUL LE QUERNEC
PAUL LE QUERNEC - paul-le-quernec.fr
JULY 2021 - 3 WEEKS
INTERNSHIP AT CONSTRUCTION SITE
GILBERT STARK & CIE - grosoeuvre-stark.com
EMPLOYMENT
OCTOBER 2023 - DECEMBER 2023 // MAY 2024 - JULY 2024
BARISTA AT STARBUCKS
STARBUCKS KLEBER - STRASBOURG
SEPTEMBER 2022 - SEPTEMBER 2023
BARISTA AT STUDENT ASSOCIATION
AREA - ENSAS







